

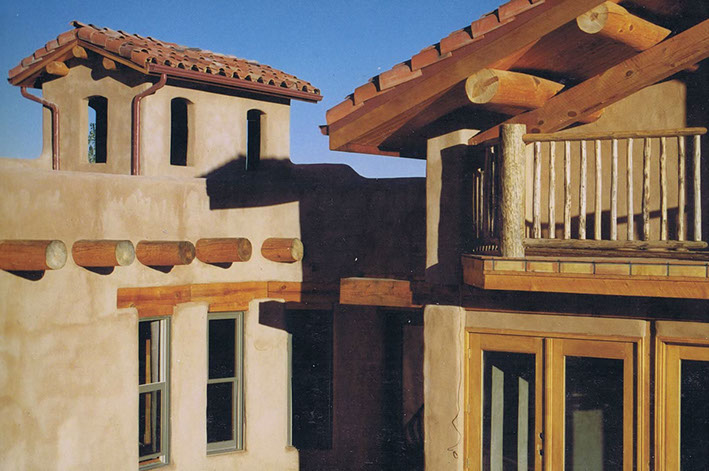
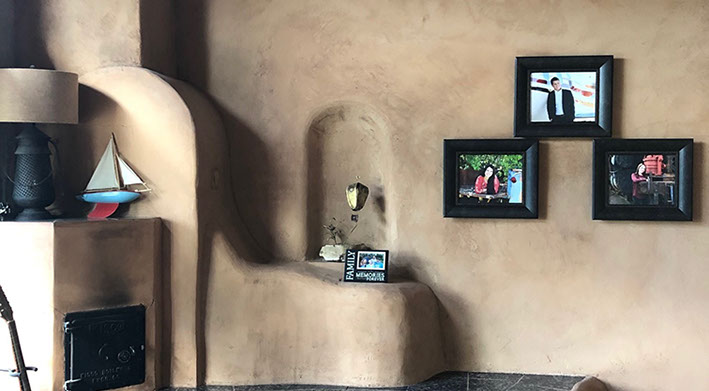
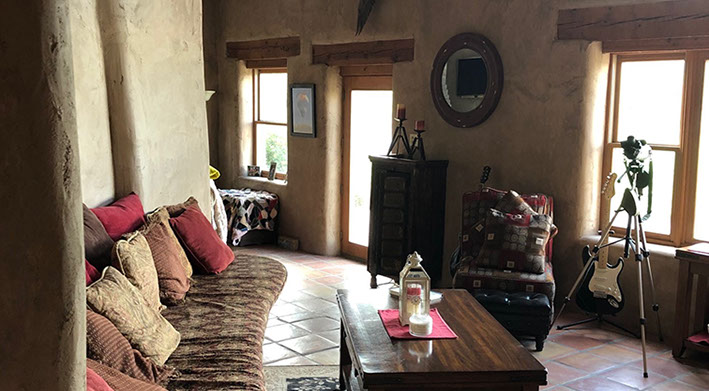
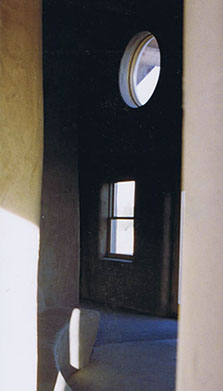
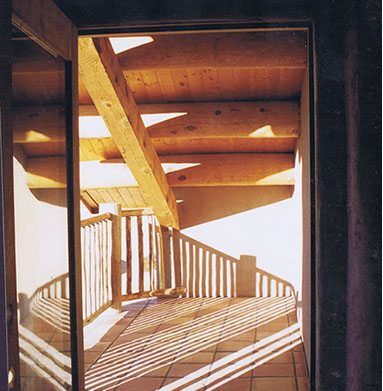
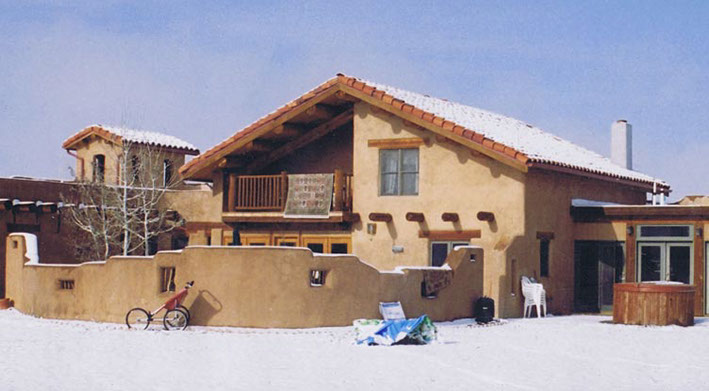
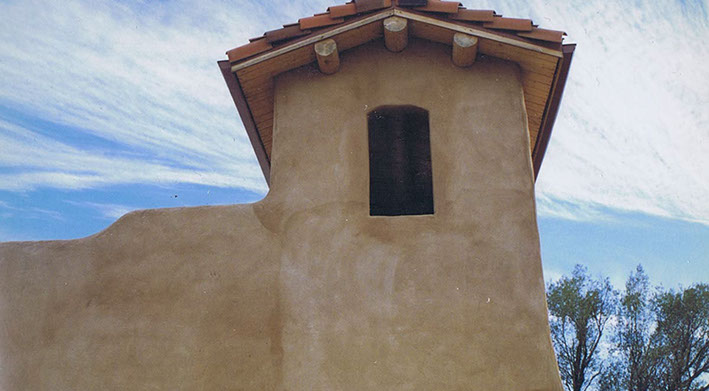
<
>
Carter Residence
Mike Carter’s hobby and occupation both involve material science. He owns and operates Refractories West, a company which manufactures fire brick, some of which can withstand 2,500 degrees. Mike’s personal goal was to build a Colorado adobe home. Through our discussions, we concluded that a Colorado adobe house should adapt to its climate and context. We learned through careful study of northern New Mexico adobe vernacular. Northern New Mexico adobe homes varied greatly from southern NM adobe homes so we decided that Mike’s home would have some pitched roofs with broad overhangs, long scuppers for drainage off flat roofs, and a layer of rigid insulation on the outside of the adobe for the colder times of year.
The adobe block is 10 inches wide, made from the earth on site. These walls buffer noise, provide deep window sills and temper warm and cold air movement. There is no air conditioning in the house, which is very unusual for Pueblo homes because of the extremely hot summers. The adobe naturally keeps the home cool. The home, primarily on one level, has in-slab radiant heat. There is a loft over the kitchen accessed by stair treads built through the central curved adobe wall. Three fire places constructed of Refactories West fire brick are strategically placed throughout the house. Perhaps the best room is outside of the house defined by a curved ‘coyote wall’. This protected outside space overlooks the Arkansas River Valley.
1996
SPECS
Completed
Adobe Single Family Residence
Type of Project
Pueblo, CO
Location
19 acres
2,200 sf
Square Footage
Site size
Primary Materials:
- pneumatically pressed rammed adobe
- structural log purlins
- stucco
- recycled clay tile roof





Copyright © 2010-2023 - Todd Young Architect - All Rights Reserved
970.618.0168