

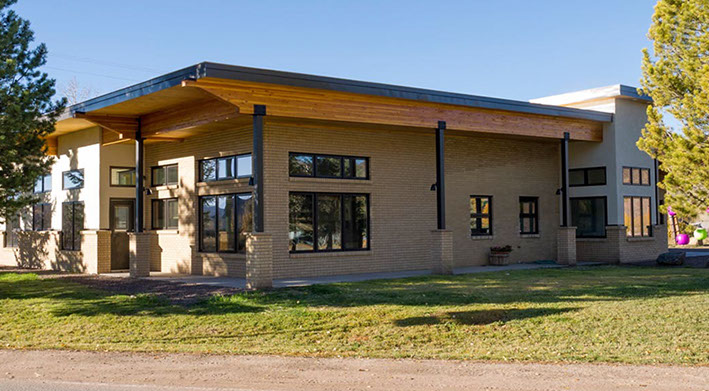
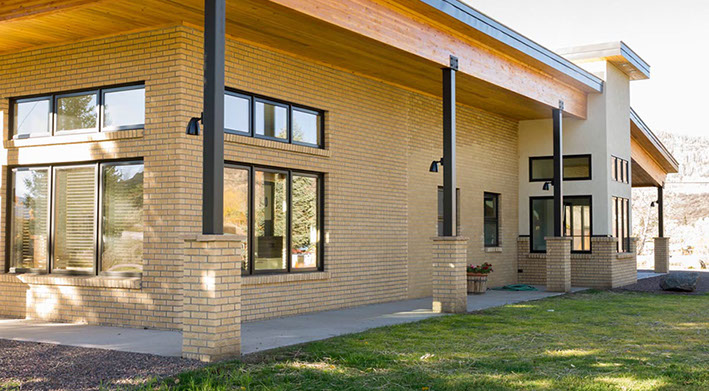
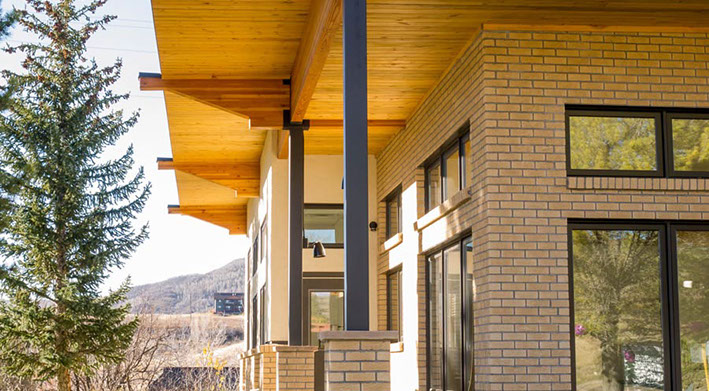

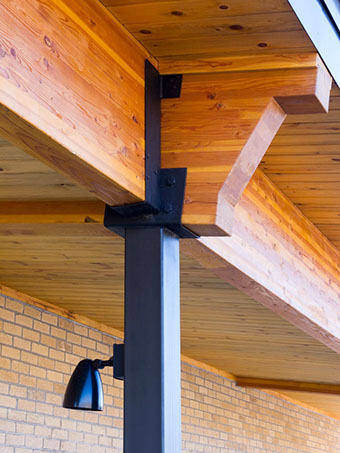
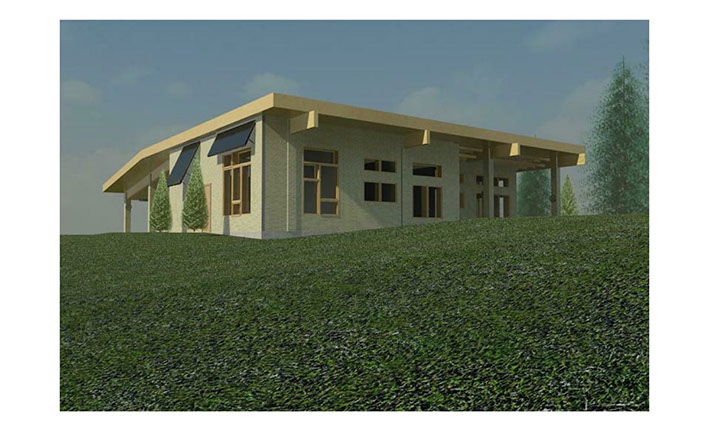
<
>
South Routt Medical Center
This original South Routt Medical Center was built in the 1960’s. The center was in need of an additional two new exam rooms, a dental office, a break room and a couple of provider offices. It was also necessary to upgrade the facility for ADA, structural, mechanical, and International Energy code standards. The South Routt Medical board decided to remain on the existing site and salvage the existing building where possible. The addition essentially became an entirely new building while saving and reusing most of the blond brick and some framed walls. A new roof structure was constructed out of steel columns and glulam beams. The roof spans the entire medical center. The break room became the south east corner of the building and has expansive glass for natural light. All of the spaces, except the new ADA bathroom, have natural light as well as views to the outdoors. The new entry has a vestibule in order to prevent cold air from entering the main lobby for energy efficiency. The steel columns are exposed inside where possible as well as exposed glulam beams on the outside. Besides the hint of old brick adjacent to new brick, the building reads like a new project from the ground up.
2014
SPECS
Completed
Commercial
Type of Project
Oak Creek, CO
Location
.75acres
4,000 sf
Square Footage
Site size
Primary Materials:
- brick
- steel
- glulam beams.





Copyright © 2010-2023 - Todd Young Architect - All Rights Reserved
970.618.0168