

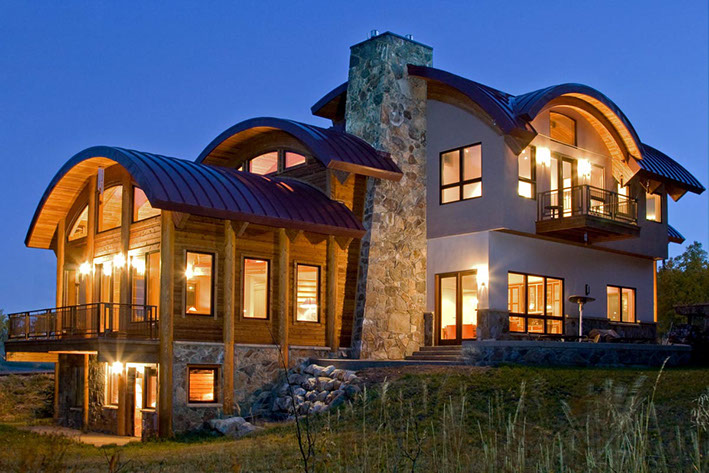
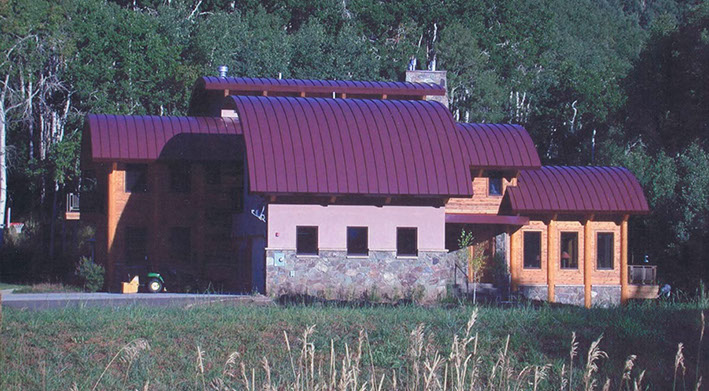
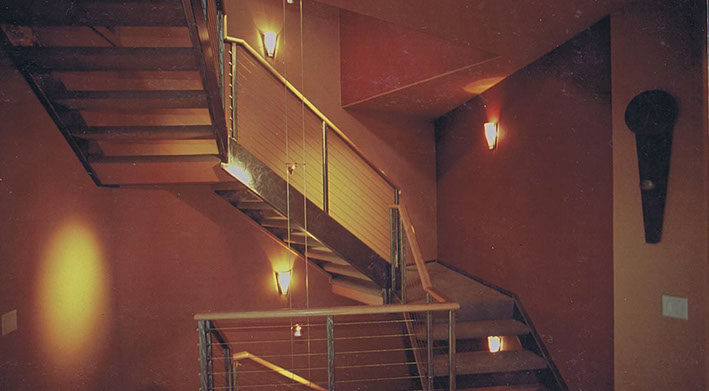
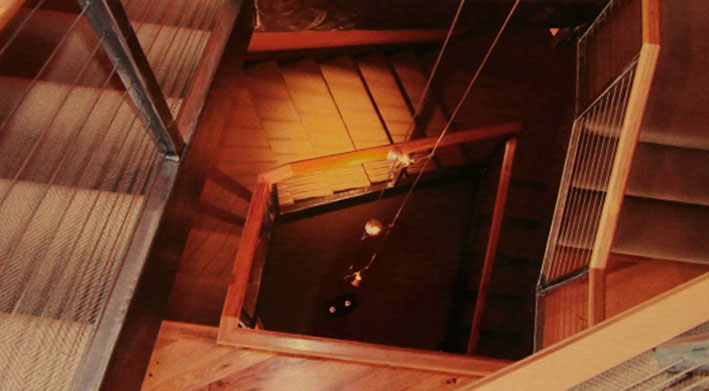
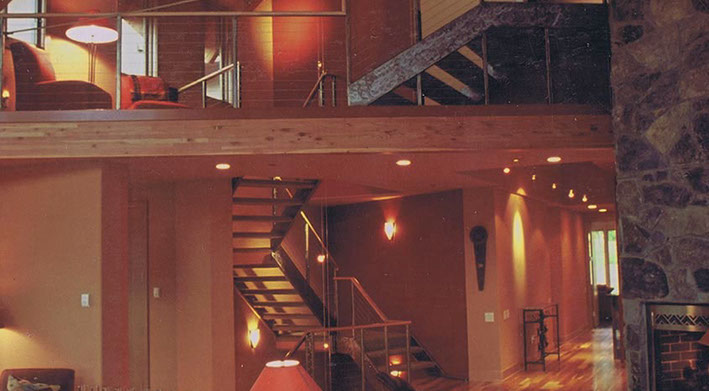
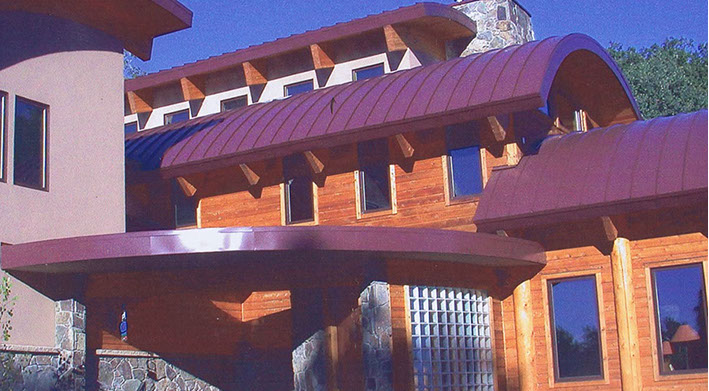
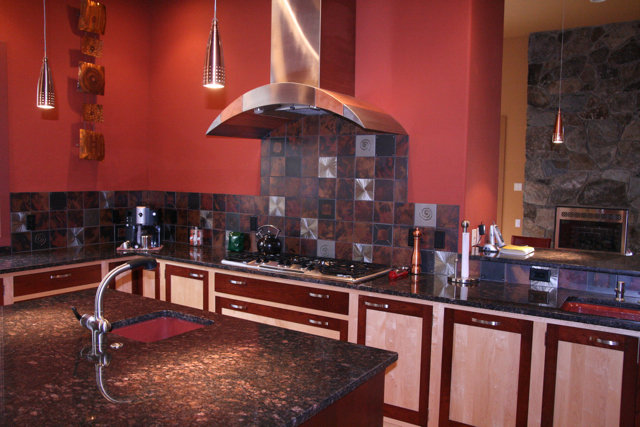

<
>
Thompson Residence
The Thompsons requested a curved element in the design of their home. We tried rounded walls, but the vaulted roof provided cross axial geometry and hence became more advantageous for the views of the Yampa Valley and Ski Area. The views are framed by the aspen trees. The aspen canopies on the site informed the canopy like spaces inside. The massing of the house steps up and back much like groves of aspens on the hillside. Recursive vaults are less than half of a circle so that they create a domicile rather than a cathedral like space. The geometry of the house revolves around the individual’s chakra and proportions. The arched spaces, created by glulams and steel tie rods, along with the details and colors inside the home create a layered stage.
The home opens up towards forest land, allowing for great privacy. The framed long distance views manage to completely negate other dwellings and structures. It is a place to get away from pollution, noise, and the busy city life. The home is designed as a place to relax and reflect.
The Thompson Residence was designed while I was with Steamboat Engineering and Architectural Design.
2001
SPECS
Completed
S.I.P. Constructed Single Family Residence
Type of Project
Steamboat Springs, CO
Location
35 acres
6,000 sf
Square Footage
Site size
Primary Materials:
- Curved S.I.P roof panels (R-49)
- stone
- stucco
- wood
- metal fascia.





Copyright © 2010-2023 - Todd Young Architect - All Rights Reserved
970.618.0168