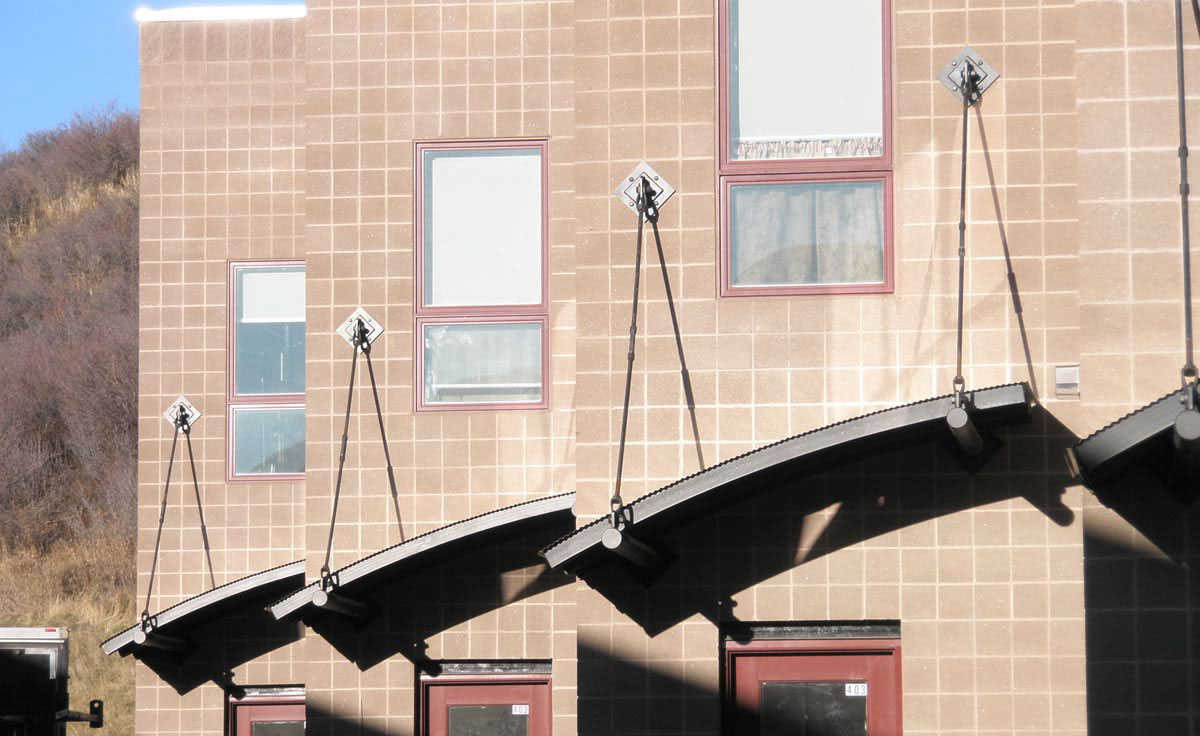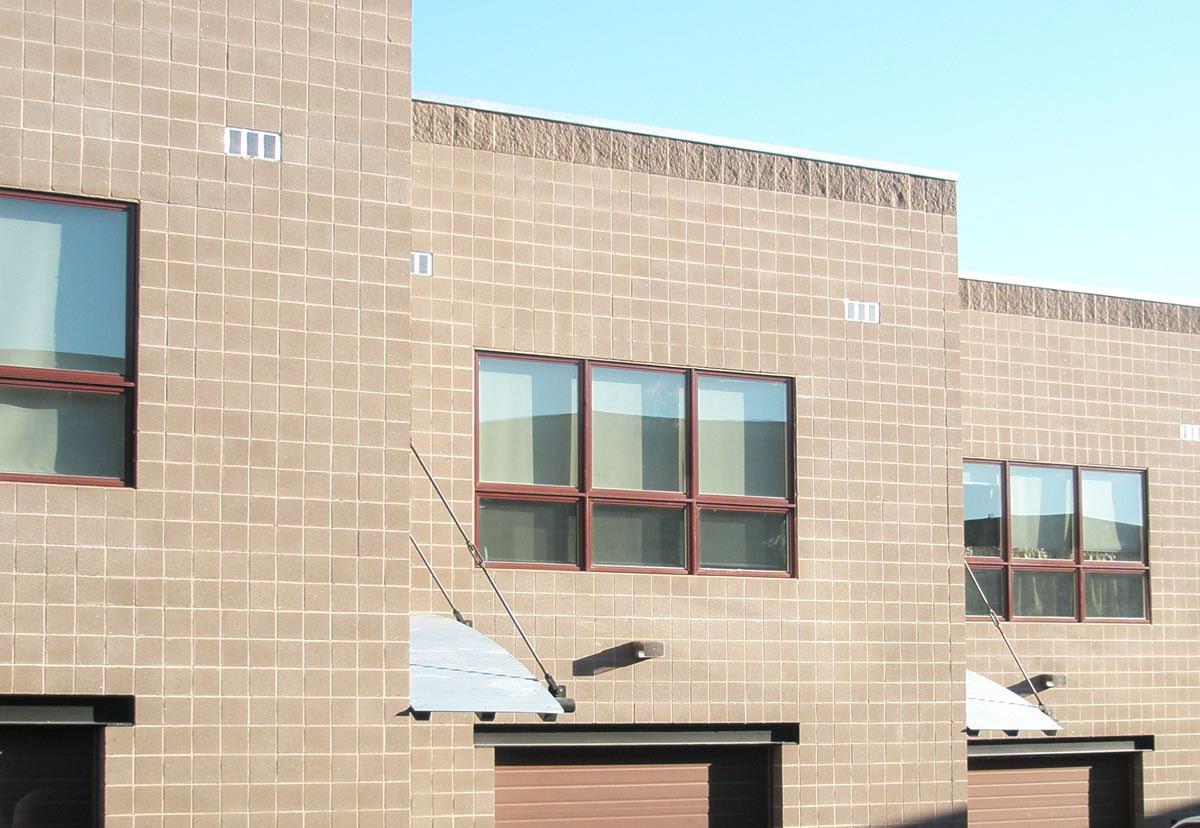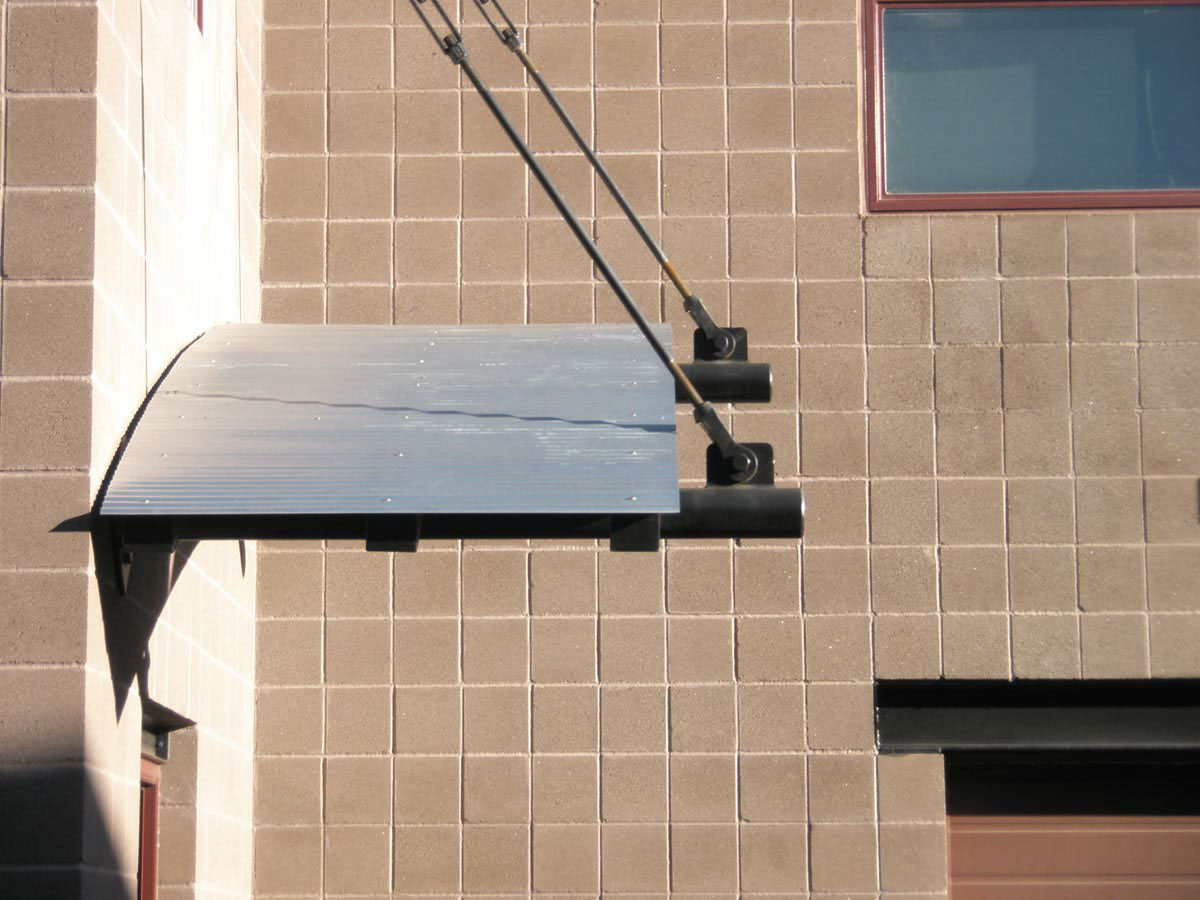


2007
SPECS
Completed
Live / Work
Type of Project
Steamboat Springs, CO
Location
1.5 acres
7,500 sf
Square Footage
Site size
Primary Materials:
- C.M.U. (Concrete Masonry Units)
- metal canopies
- steel and parallel chord trusses
Liman 400 is a four unit complex that provides for both dwelling and work space in the form of a shop or studio. The building jogs forward as a result of the hillside behind it to the north. The steps in plan gave a logical place for entries that are protected from the weather with asymmetrical arched canopies. Simple details like steel headers over the garage and entry doors and eliminating window trim give a clean, unembellished finish.
Liman 400 is oriented to the south and east. This allows plenty of daylight. This project has become an affordable place for people to live and work in the same location. In a ski town that is often impossible to rent or own, this type of project sets a precedent for an unconventional yet very viable approach for living and working in an expensive place.
The Liman 400 was designed while I was with Steamboat Engineering and Architectural Design.
Copyright © 2023, Todd Young Architect




