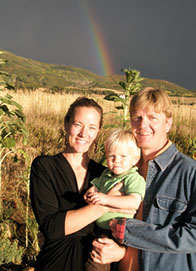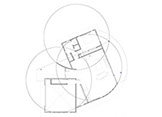Profile
 TY.ARCH has designed residential and commercial projects throughout Colorado including Pueblo, Boulder, Denver, Castel Rock, Aspen, Oak Creek, and Steamboat Springs. We have always focused on how alternative materials and systems can create meaningful living space. Most of our projects are rooted in organic design and sacred geometry.
TY.ARCH has designed residential and commercial projects throughout Colorado including Pueblo, Boulder, Denver, Castel Rock, Aspen, Oak Creek, and Steamboat Springs. We have always focused on how alternative materials and systems can create meaningful living space. Most of our projects are rooted in organic design and sacred geometry.
We take the programmatic needs, visions, and goals of the client very seriously. We integrate this with the site and ecosystem. During the design process it is crucial to utilize the sun angles as well as the overall micro-climate and ecosystem to determine the appropriate sustainable building materials and systems. Some other technologies that we have worked with include photo-voltaic, highly insulated wall and roof systems, geothermal heating and cooling and always passive solar along with thermal mass tempering materials.
The first schematic stages will be key to fulfilling the client’s visions and at the same time fitting into the site. Continually refining these early schemes will begin to show self-similarity in the new structure to the finite details. This begins to create relationships between the client, the new space, form and the site.
 The most important element in the design process is the client. The client carries the torch. The relationship with their new site and environment will facilitate new meaning and experience. The client leads the process as it is the architect’s job to explore the concept in drawings, models, and computer modeling to help visualize the space. TY.ARCH has and will strive to stretch the imagination in a meaningful and explorative manner to lead the project towards a design which may not have otherwise been manifested.
The most important element in the design process is the client. The client carries the torch. The relationship with their new site and environment will facilitate new meaning and experience. The client leads the process as it is the architect’s job to explore the concept in drawings, models, and computer modeling to help visualize the space. TY.ARCH has and will strive to stretch the imagination in a meaningful and explorative manner to lead the project towards a design which may not have otherwise been manifested.
Sacred Geometry:
The use of sacred geometry to inform design and architecture. Sacred geometry is the proportional system used in the design of homes, buildings and sacred structures. Sacred geometry is found in nature such as a fern leaf, a snowflake, a nautilus, and the birth of a child.
Ecological Design:
Is the relationship between organisms and their environment. The closer these relationships are understood and honored the more sustainable the built environment becomes.
Organic Architecture:
Is the philosophy which promotes harmonic relationships between human habitation and nature. The design is informed by the site’s form, space, topography, and fauna. It joins people to the site through built space and form.
Small Spaces:
“Small is Beautiful”, “Build Small, Live Tall”. These are just a couple of titles which promote small spaces. It is now somewhat of a trend to build smaller homes especially after this past recession. Building small does not necessarily mean all spaces must be small. For example, a large community space may be offset by one less guest bedroom. The idea of a smaller footprint, both square footage wise and environmentally can be beneficial both to people and the natural world.
Meaningful Design:
Meaningful design has specific relationships, memories and projections for the individual to the built environment. This could mean that the kitchen needs to be on the east side of the home because of morning light or the meaning of a person has with a past home. A loft library may be required of a poet because upper spaces have always been inspiring to them. The meaning and use of the space should express the client’s way of knowing their surroundings.
Copyright © 2023, Todd Young Architect




