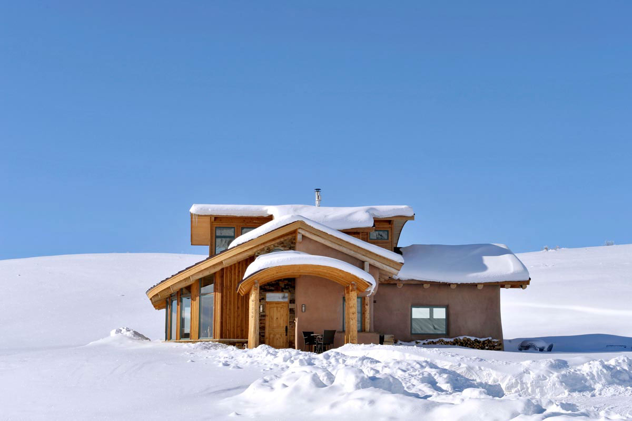
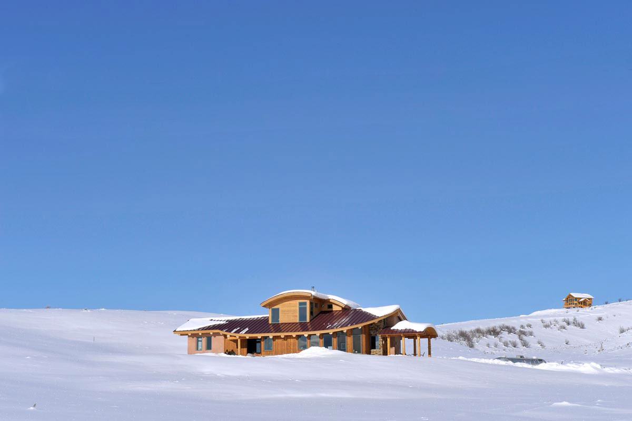
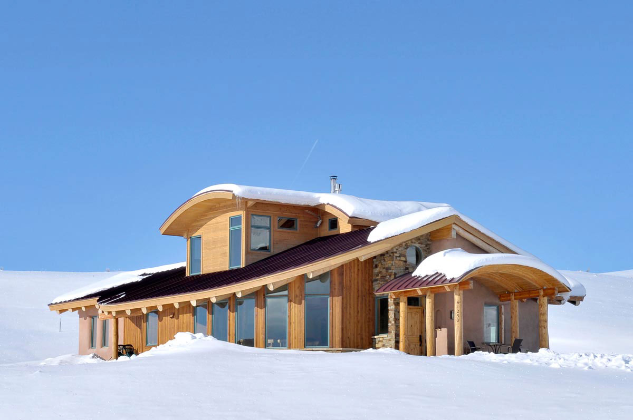
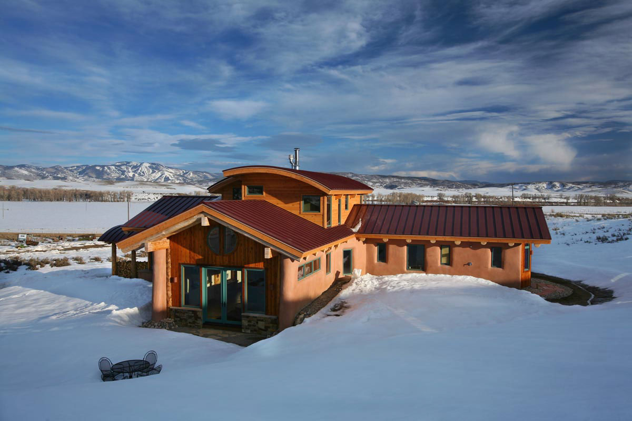
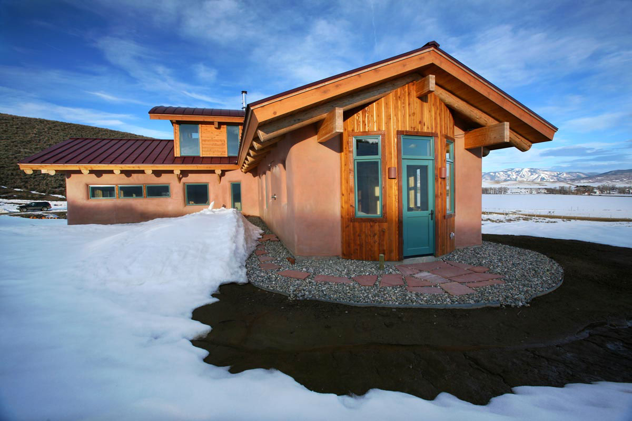
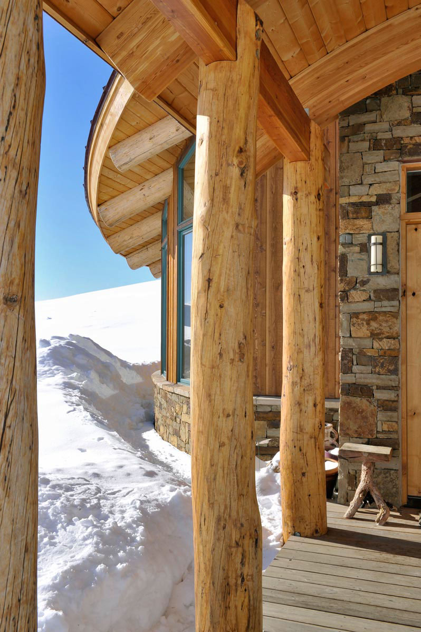
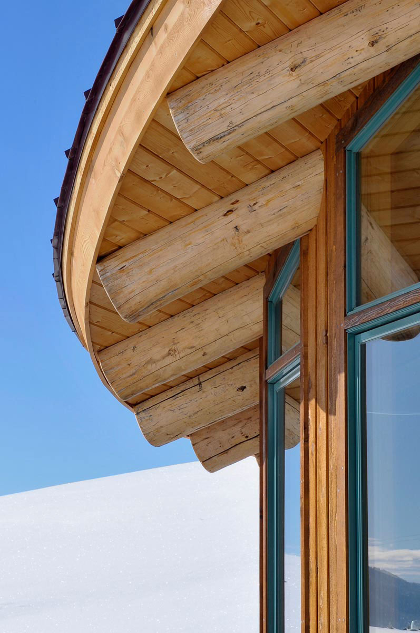
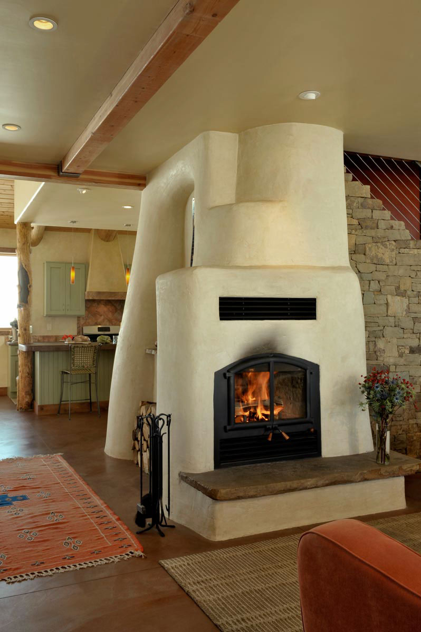
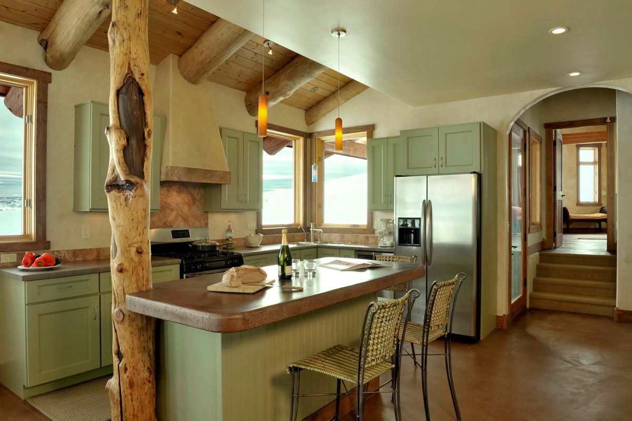
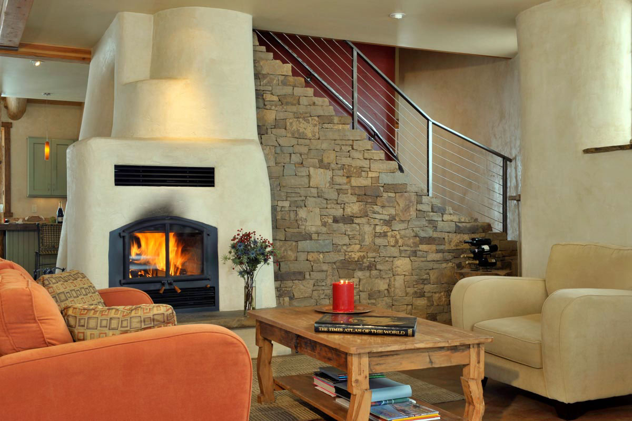
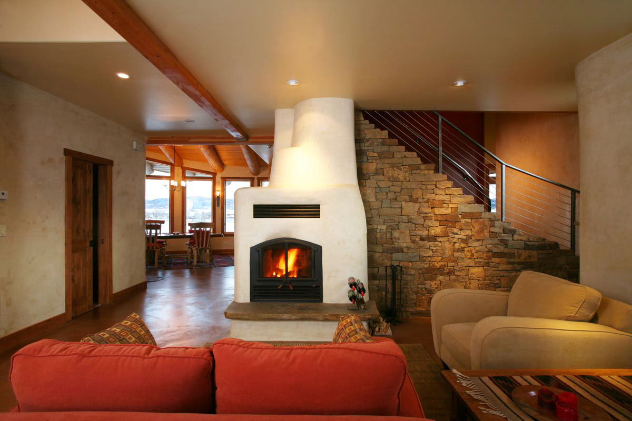
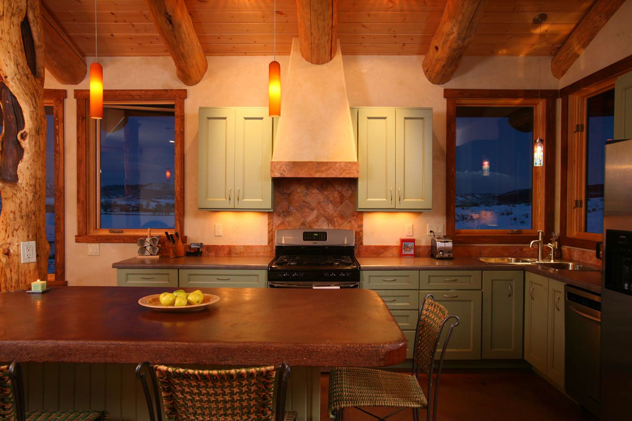
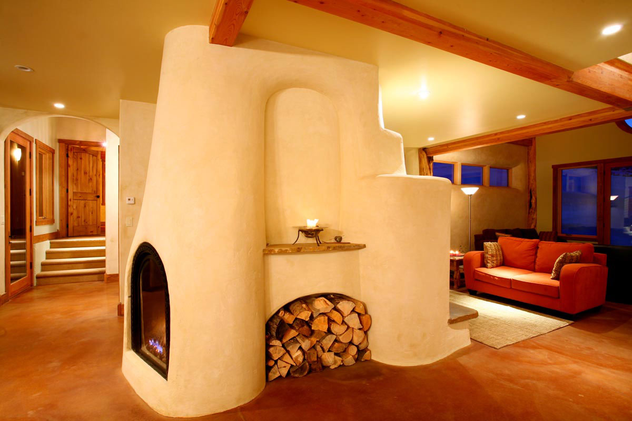
2006
SPECS
Completed
Straw Bale Single Family Residence
Type of Project
Steamboat Springs, CO
Location
42 acres
2,400 sf
Square Footage
Site size
Primary Materials:
- straw bales
- S.I.P. roof
- stucco
- stone
- metal
- structural logs and wood laminated beams
Thedo Remmelink, a Dutch native, competed in the 1998 Nagano Winter Olympics in snowboarding. He moved to Steamboat Springs in order to coach snowboarding for the Steamboat Springs Winter Sports Club. Thedo is the type of person whom you are thankful that the client carries the torch.
Our goal of this project was to design a sustainable home. We chose straw bale as the primary material because of its high R-value (tested at R-40 to 45), its ability to resist high winds, it’s attribute of acting as a thermal tempering mass and it’s thick old world feel. The S.I.P.’s (Structural Insulated Panels) in the roof have an R-Value of 49. The home also utilizes passive solar, most of the glazing faces south and southeast. The concrete slab and the central heating element provide the mass to store the solar heat. The concrete slab contains radiant heating. However, the radiant heat is designed to be at a very low consistent temperature. The central heating element is used for task heating. The kitchen and dining side of this heating element is gas, and the living room side contains a highly efficient wood stove.
In addition to our primary goal of creating a sustainable home, it was also extremely important to create a design that reflects Thedo’s personality and a house that settles into the open valley. The upper curves reflect the surrounding hills. The half level change at the master bedroom along with the cross-axial plan creates spatial flow directly informed by the site’s change in elevation, solar aspect, and the views to the north and south to the Elk River Valley. The use of logs for the structure juxtapose the high tech energy efficient lighting and the 18 inch thick straw bale walls contrast the precisely cut stone and metal rails. Through these contrasting elements one realizes the permanence as well as the ethereal nature of home.
Copyright © 2023, Todd Young Architect




